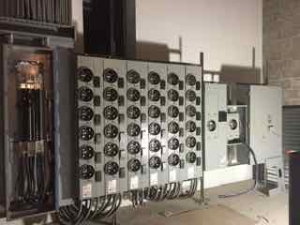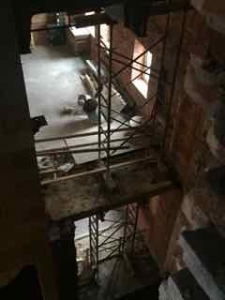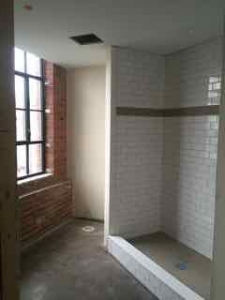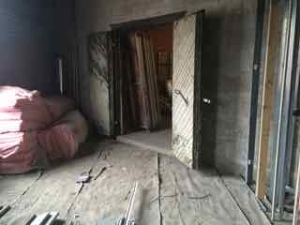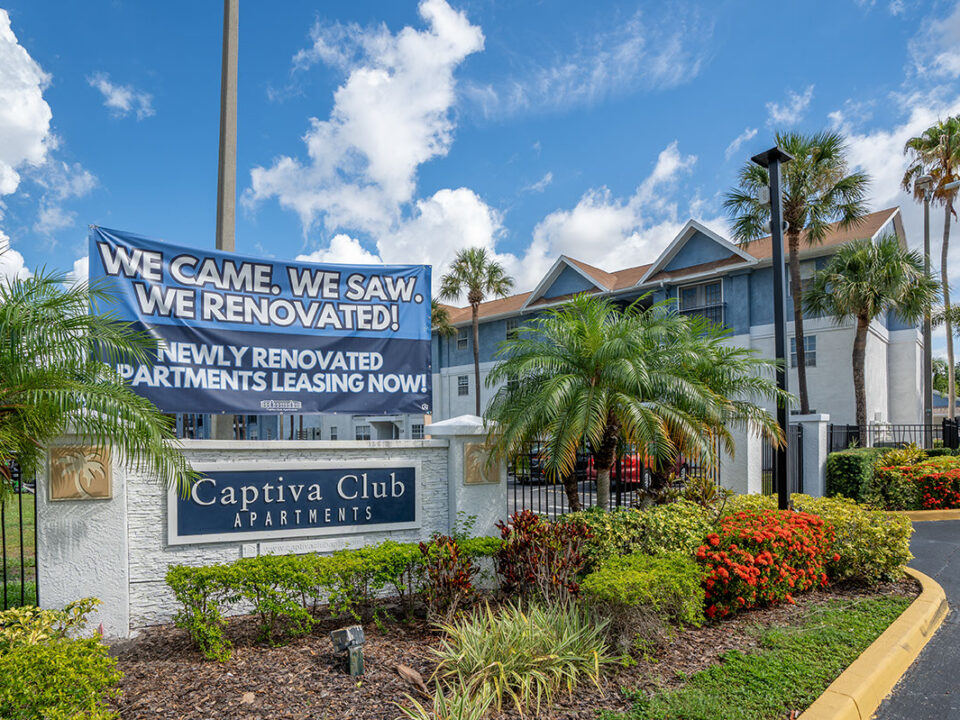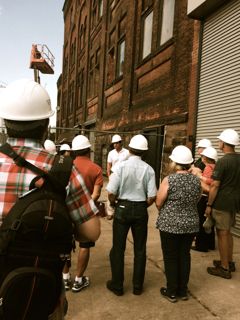
Not Your Typical Thursday Evening
July 24, 2015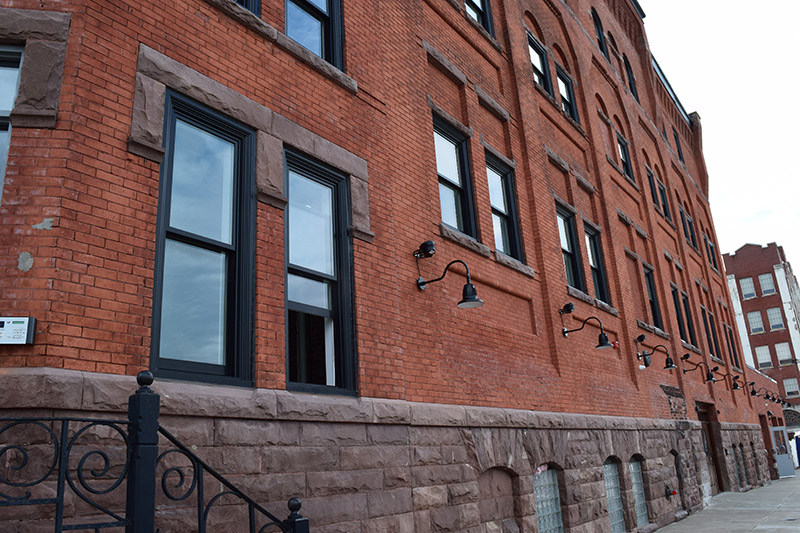
And When The Dust Settled
March 6, 2017Having a beer (my current personal favorite – Stout Affective Disorder from Community Beer Works, if you’re interested), while watching the Superbowl on Sunday evening, got me to thinking of my favorite, beer-centered, development project, The Phoenix Brewery Apartments. Truly, it had been a little too long since I paid it a visit, so Monday was the day.
I arrived on yet another perfect winter day, blue sky, 56 degrees …. wait, is this in fact … Buffalo? The BNMC to my left, and the Krog Corporations TriCo building to my right, indicated that despite the balmy breezes, I was in fact, in Buffalo. The other indicator? By all the construction happening in each direction. In case you missed it, Buffalo is now one of the hottest construction markets in the Northeast. By the amount of scaffolding, construction fences, and cranes in the air – you don’t have to tell me twice! I get it. There’s a lot going on around this town.
Once again, my favorite project manager, Tim Spitler, led by the fearless Cole Hatley, spared me some of his time to show me around. Here’s what I found – really cool stuff!
First, new windows. They look pretty darn good, and have kept the preservationist-minded happy, at the same time. So should winter ever return to the region, they’ll both keep the drafts out, and the building historic. Our thanks to Big L Windows and Doors for helping in this great feat. The geek in me had to admire the electric work completed by Frey Electric.
Full disclosure—I know nothing about electric work other than, flip switch, light on. But if appearances matter, this is pretty impressive. While I stopped here, Tim pointed out what looked like a hole in the wall. Turns out that hole, should I be brave enough to hop in it, really led to a tunnel system running right to Ulrich’s Tavern. We can only speculate why a tunnel ran from a brewery, to a tavern. Eh-hem.
Winding our way up to the third floor, I got to admire the old and the new elevator shafts; guaranteed to turn you stomach if heights are not your thing, but regardless a cool look at the buildings structural components. The units themselves are starting to come together in a way that truly embodies the charm and character of this building. The design masterminds over
at Carmina Wood Morris have done great work turning this brewery-turned furniture warehouse- turned chapel and fitness center into a blend of one, two and loft style units. Polished concrete floors, open plans, exposed bricks, high ceilings – these units are meant for the distinguished urban lifestyle that is once again making its way along Main Street. As you wander in and out of the units taking shape, there are endless intricate details. My favorite – this second Floor Master bedroom unit in which Cole, Tim and the team were able to retain the original brewery cooler doors as the doors. Now that’s seriously cool. No pun intended.
A show unit should be complete next month with leasing coming on line in the Spring. Stay in touch with us as we continue to follow the progress. For those interested in a site visit, Preservation Buffalo Niagara will hold a hard hat tour in April.



